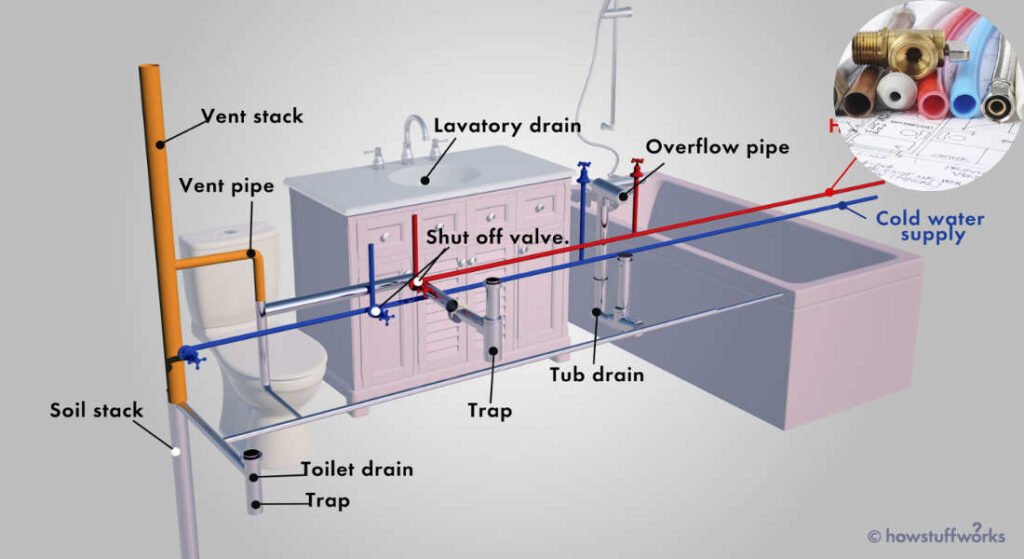Electrical and plumbing systems play crucial roles in maintaining a safe and functional home. However, these two essential systems can become dangerous if not installed and maintained properly. One of the most critical aspects of ensuring safety is maintaining the proper distance between electrical wiring and plumbing.
Why Electrical and Plumbing Safety Matters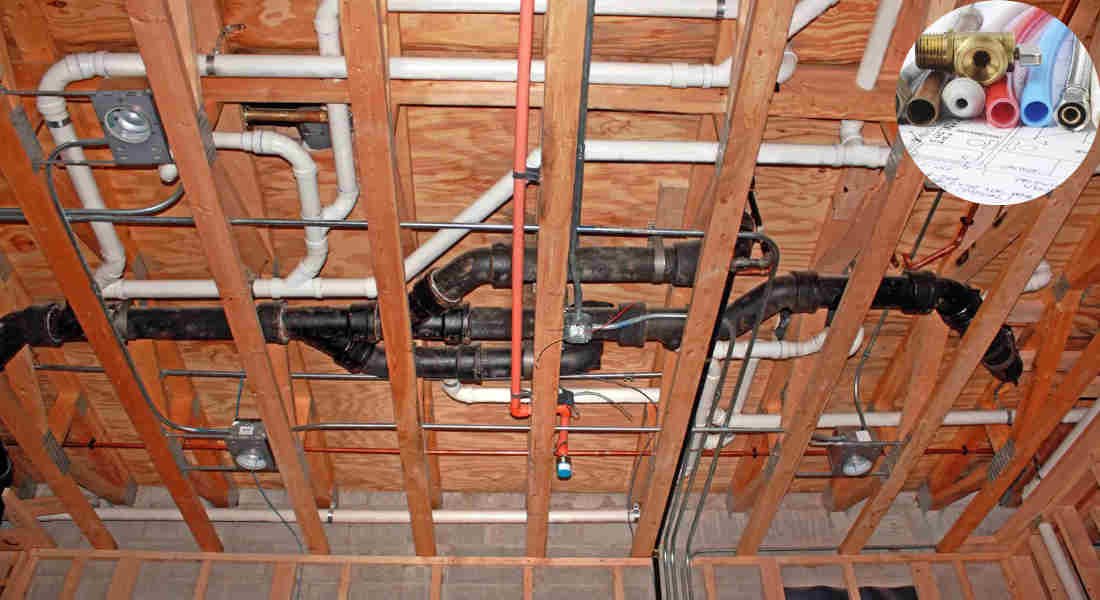
Your home’s electrical and plumbing systems are its lifeblood. From powering your appliances to delivering clean water, these systems are essential for daily living. However, when electrical wiring and plumbing pipes are improperly installed or placed too close together, they can pose serious risks such as:
- Electric shocks due to water contact with electrical components.
- Corrosion of pipes caused by electrical currents.
- Fire hazards stemming from electrical shorts near water sources.
Understanding and addressing these risks is not just about keeping your family safe—it’s also about staying compliant with local building codes. These regulations mandate a minimum distance between electrical wiring and plumbing to ensure safety and prevent accidents.
Understanding the Relationship Between Electrical Systems and Plumbing in Homes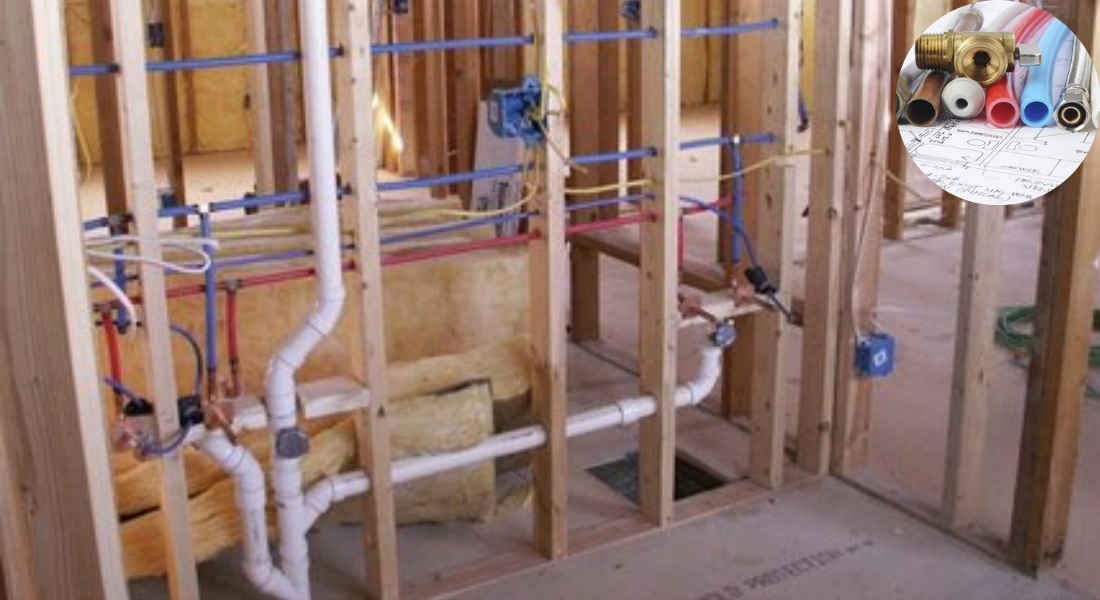
How Do Electrical and Plumbing Systems Coexist?
In modern homes, electrical and plumbing systems are often installed in close proximity. For example, wires run through walls, ceilings, and floors alongside water pipes to save space and simplify installation. While practical, this arrangement introduces potential risks if the systems are not properly separated and insulated.
You may also read (key facts about curb stops in house plumbing).
Key Risks of Improper Proximity:
- Electric Shock: When water comes into contact with live electrical wires, it can conduct electricity, leading to possible electrocution.
- Corrosion: Metal plumbing pipes can corrode over time if exposed to electrical currents, weakening the pipes and causing leaks.
- Water Damage to Electrical Systems: A plumbing leak near electrical panels or wiring can lead to short circuits and fire hazards.
The Role of Bonding Metallic Water Pipes
To mitigate these risks, metallic water pipes are often bonded to the home’s grounding system. Bonding ensures that stray electrical currents are safely directed into the earth, reducing the risk of shocks and corrosion. This is a critical safety measure required by electrical codes in many regions.
Building Codes and Regulations Governing Electrical and Plumbing Separation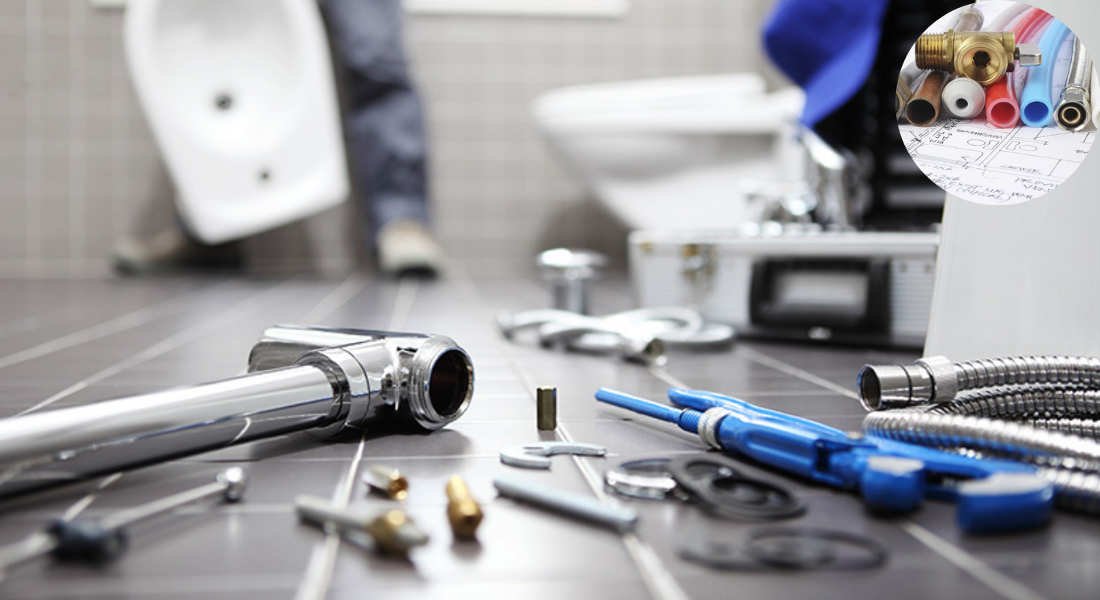
National Electrical Code (NEC) Guidelines
The National Electrical Code (NEC) provides clear guidelines on the minimum distance required between electrical wiring and plumbing. These regulations are designed to:
- Prevent electrical shorts and shocks.
- Avoid damage to both systems.
- Ensure safety for homeowners and service technicians.
Here are some key NEC recommendations:
- Clearance Around Electrical Panels: NEC requires a 3-foot clearance around electrical panels to ensure easy access and prevent proximity to plumbing fixtures.
- Separation of Wiring and Plumbing Lines: A minimum of 12 inches (300mm) is typically required between plumbing pipes and electrical wiring in residential construction.
Local Building Codes
While the NEC provides a national standard, local building codes may have more specific or stringent requirements. Always consult your local code enforcement office or a licensed professional to ensure compliance with local regulations.
How Far Does Electrical wiring have to Be From Home Plumbing?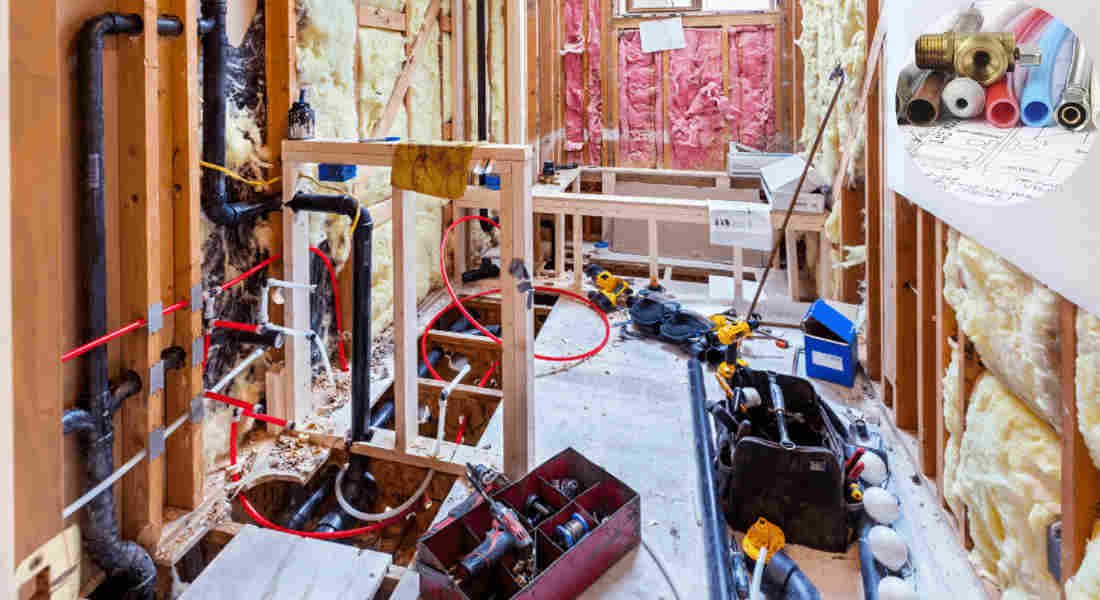
The General Rule of Thumb
The general rule is to maintain a minimum of 12 inches (or 1 foot) of separation between electrical wiring and plumbing pipes. This ensures that water from a leak or condensation does not come into contact with electrical components, reducing the risk of shocks and corrosion.
Exceptions to the Rule
In some cases, electrical wiring can be placed closer to plumbing if additional precautions are taken, such as:
- Proper Insulation: Wires running near plumbing must be insulated to prevent contact.
- Shared Holes: When wiring and plumbing share a hole or conduit, special sleeves or gaskets must be used to ensure separation.
Why This Distance Matters
Maintaining the proper distance is essential for:
- Preventing Hazards: Even a small water leak can lead to significant electrical risks if wires are too close.
- Durability: Proper separation helps both systems last longer by avoiding physical or chemical damage.
- Compliance: Failing to follow guidelines could result in fines, legal liabilities, or invalidated insurance claims.
Best Practices for Installing Electrical Wiring Near Plumbing
To ensure the safety and longevity of your home’s systems, follow these best practices when installing or remodelling:
Use Insulated Conduits or Armoured Cables
Protect electrical wires by enclosing them in insulated conduits or armoured cables, especially in areas where they run near plumbing pipes.
Avoid High-Risk Areas
Never run electrical wiring directly under or above plumbing fixtures, such as sinks, bathtubs, or toilets, as these areas are prone to leaks.
Regular Inspections
Inspect your home’s wiring and plumbing regularly to identify and address any risks early.
Use Dielectric Unions
When transitioning between different types of water pipes (e.g., copper to steel), use dielectric unions to prevent corrosion caused by electrical currents.
Seal Electrical Panels
If your electrical panel is near plumbing, ensure it’s sealed with a weatherproof enclosure to protect it from moisture.
Common Mistakes and Safety Hazards to Avoid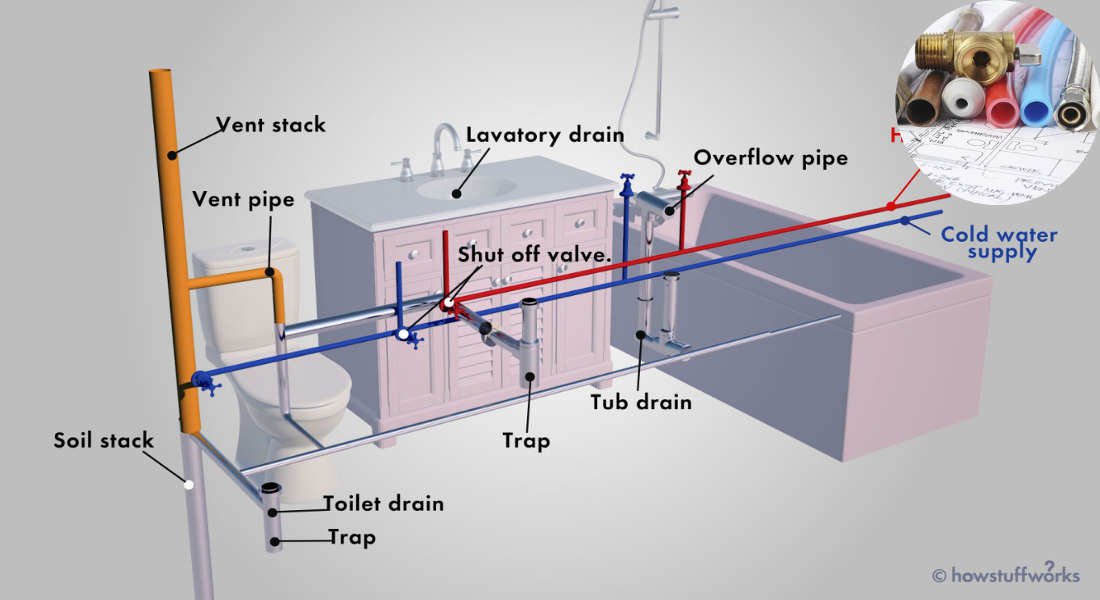
Avoid these common mistakes to keep your home safe:
- Running Wires Through Plumbing Pipes: This is a major safety violation and increases the risk of shocks and corrosion.
- Ignoring Local Codes: Always follow local guidelines and consult professionals when in doubt.
- Improper Bonding: Failing to bond metallic pipes to the ground can lead to dangerous currents and shocks.
- Placing Electrical Panels in Wet Areas: Avoid installing electrical panels in damp basements or near plumbing fixtures.
How to Ensure Compliance and Safety in Your Home
Ensuring compliance with safety standards doesn’t have to be overwhelming. Here’s how you can keep your home safe:
Hire Licensed Professionals
Always work with licensed electricians and plumbers who are familiar with local codes and safety regulations.
Consult Local Authorities
If you’re planning a renovation, consult your local building inspector to ensure your plans meet the necessary standards.
Use Utility Marking Services
Before digging or remodelling, use utility marking services to identify the location of underground electrical and plumbing lines.
Conduct Regular Maintenance
Schedule regular inspections of your home’s systems to catch potential issues early.
Case Studies: Real-World Examples
Example 1: A Costly Mistake
In one case, a homeowner accidentally ran plumbing pipes directly over an electrical panel. A small leak caused water to drip onto the panel, leading to a fire and thousands of dollars in damages.
Example 2: A Success Story
Another homeowner worked with licensed professionals to ensure proper separation between electrical and plumbing systems. The result was a safe and efficient setup that passed inspection with flying colours.
You may also read (how to bid-on home plumbing jobs effectively).

