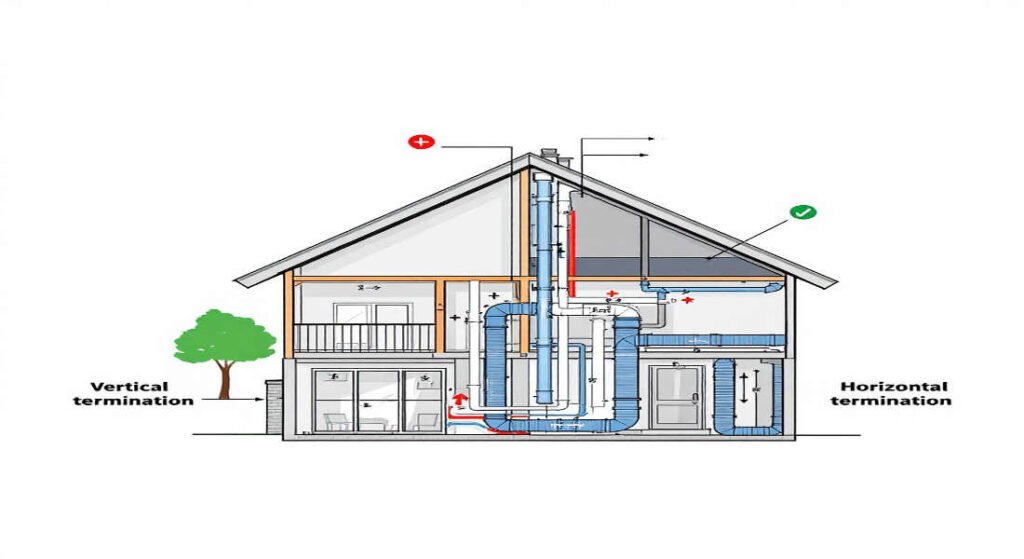Can home plumbing vents terminate horizontally? This is a question that many homeowners and DIY enthusiasts ask when dealing with their home’s plumbing system. The answer is yes, but it must be done carefully and according to building codes to ensure proper functionality and safety.
Home plumbing systems are more than just pipes carrying water to and from your faucets. An equally important component is the plumbing vent system, which ensures that wastewater flows smoothly and eliminates harmful sewer gases.
Plumbing vents are often overlooked, but they play a critical role in maintaining the efficiency and safety of your home’s plumbing. A poorly designed or improperly terminated vent can lead to unpleasant odors, drainage issues, and even health hazards.
Understanding Home Plumbing Vents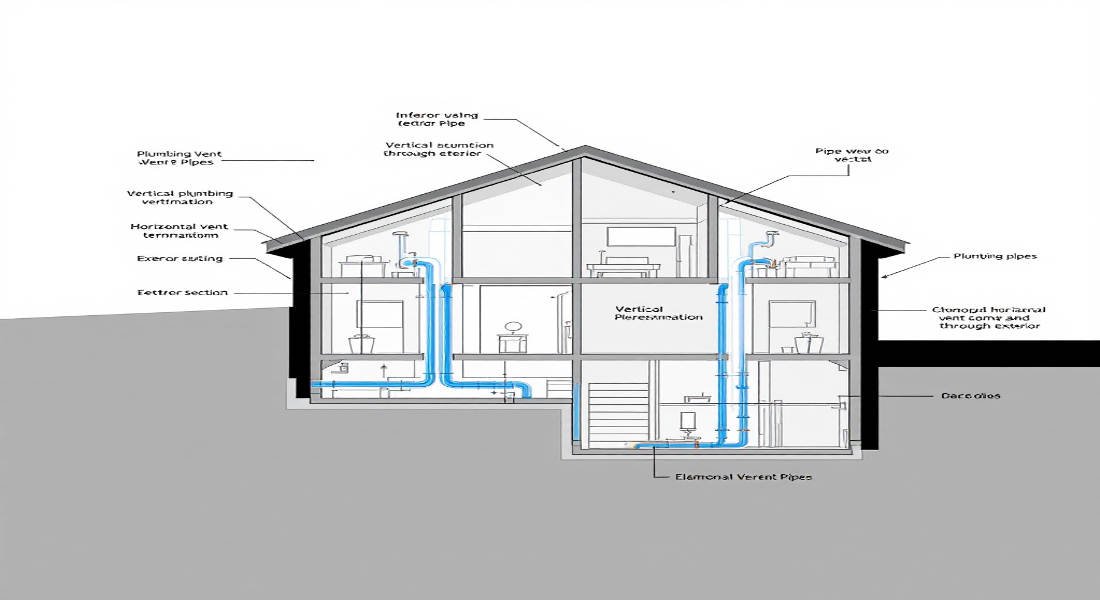
To understand horizontal vent termination, it’s important to first know the basics of plumbing vents and their purpose in a home’s plumbing system.
What Are Plumbing Vents?
Plumbing vents, also known as vent pipes, are an essential part of any plumbing system. While the primary function of plumbing pipes is to carry water and waste, vent pipes allow air to enter the plumbing system. This ensures proper drainage and prevents water from siphoning out of traps (the U-shaped sections of pipes under sinks or fixtures). Without vents, sinks, toilets, and other fixtures wouldn’t drain effectively.
How Do Vents Work?
Plumbing vents balance the air pressure in the system, which prevents suction and ensures smooth drainage. They also allow harmful sewer gases to escape safely outside the home rather than building up inside your living spaces.
Vertical vs. Horizontal Vents
Most plumbing vents are installed vertically, extending through the roof to release gases outdoors. However, in certain situations, vents may need to run horizontally due to space constraints or specific building designs. While vertical vents are standard, horizontal venting can be a practical solution in some cases, provided it meets code requirements and is installed correctly.
Why Is Venting Important?
Proper venting is vital for plumbing health and home safety. Without vents, sewer gases can enter your home, causing unpleasant odors and posing health risks. Additionally, poor venting can lead to drainage issues, such as slow-draining sinks and toilets or gurgling sounds in pipes.
Can Home Plumbing Vents Terminate Horizontally?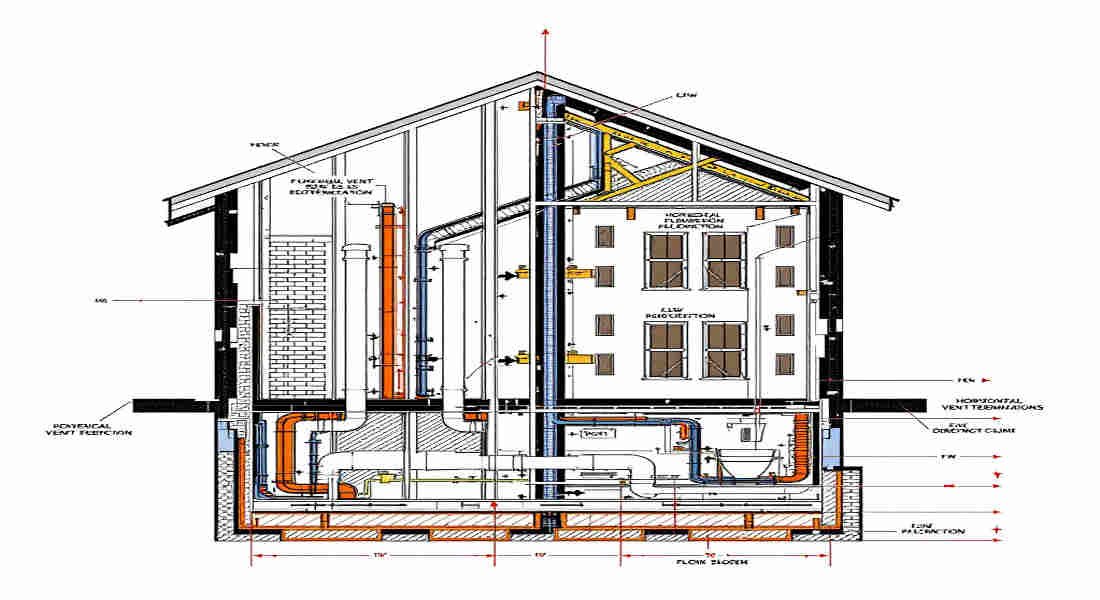
The good news is that home plumbing vents can terminate horizontally, but there are several important factors to consider. Let’s explore the conditions, misconceptions, and practical applications of horizontal vent terminations.
You may also read (what year did pex home plumbing first appear).
Key Considerations for Horizontal Termination
- Building Code Compliance
- Horizontal vent terminations must meet local building codes. These codes specify clearance requirements, pipe slopes, and distances from openings like windows, doors, and air intakes. For example, vents must terminate at least 10 feet away from these openings to prevent sewer gases from re-entering the home.
- Proper Slope
- Horizontal vent pipes must maintain a minimum slope of 1/4 inch per foot. This slope ensures that any moisture or condensation in the vent pipe can drain back into the plumbing system, preventing blockages or water traps.
- Clearance from Spill Lines
- Horizontal vents should terminate above the spill line of the fixtures they serve. This reduces the risk of sewer gas backflow into your home.
Misconceptions About Horizontal Venting
There’s a common misconception that all plumbing vents must terminate vertically through the roof. While vertical venting is standard, horizontal venting is perfectly acceptable in many cases, provided it’s done correctly. Another myth is that horizontal vents are more prone to blockages. This is only true if the slope is neglected during installation.
When Is Horizontal Termination Necessary?
Horizontal vent termination is often a practical solution in the following situations:
- Limited Space: In homes with tight spaces or unique architectural designs, vertical venting may not be feasible.
- Retrofitting Older Homes: Adding vents to older homes often requires creative solutions, including horizontal runs.
- Alternative Placement: Horizontal venting may be used to redirect vent pipes to an exterior wall when roof penetration is not possible.
Technical Requirements and Best Practices for Horizontal Vent Termination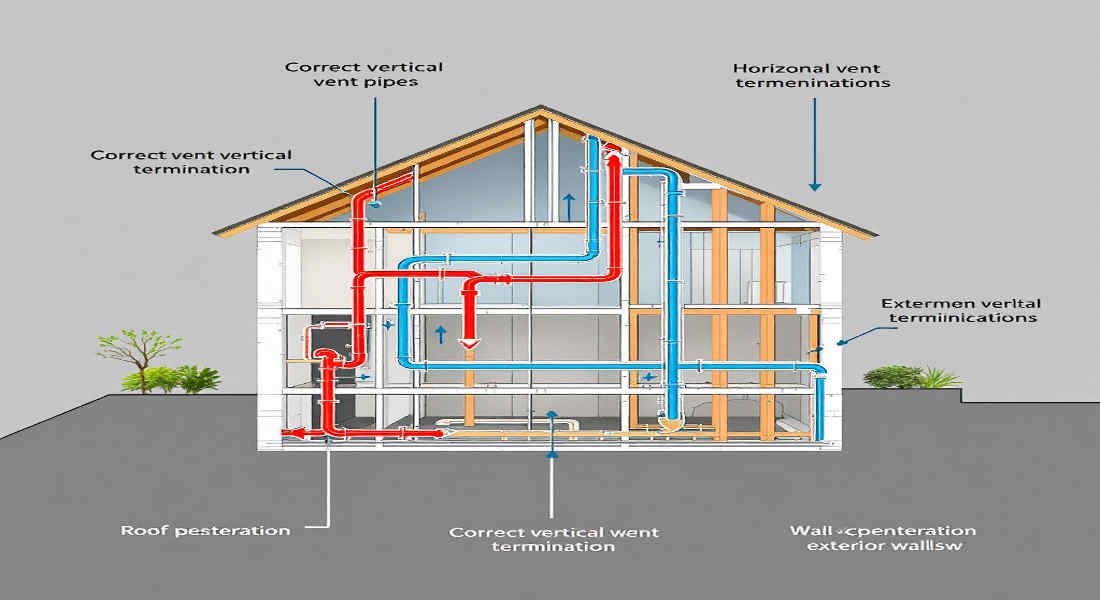
When terminating plumbing vents horizontally, following strict technical requirements is essential to ensure safety and functionality. Below are the key guidelines and best practices to keep in mind.
Code Requirements for Horizontal Vent Runs
- Slope: Maintain a slope of at least 1/4 inch per foot for horizontal vent pipes. This prevents water from pooling inside the pipe.
- Length Limits: Some local codes may limit the length of horizontal vent pipes. Check your area’s regulations to ensure compliance.
- Connections: Horizontal vents must connect to vertical stacks or terminate outside the home.
Preventing Debris and Water Entry
- Install screens or protective caps on the end of horizontal vent terminations to keep debris, leaves, and animals out of the vent pipe.
- Position the vent termination in a location that minimizes exposure to rainwater or snow.
Avoiding Sewer Gas Backflow
- Use vent caps or specialized fittings designed to prevent downdrafts and the backflow of sewer gases into your home.
- Ensure the vent termination is positioned above the spill line of the fixtures it serves.
Materials and Pipe Types
PVC and ABS pipes are the most commonly used materials for venting systems. Both materials are durable, resistant to corrosion, and easy to install.
Professional Installation
While horizontal vent installation can be a DIY project for experienced individuals, consulting a licensed plumber is highly recommended. Professionals ensure that installations comply with building codes and are free of errors.
You may also read (how to understand house tax in tennessee).
Pros and Cons of Horizontal Vent Termination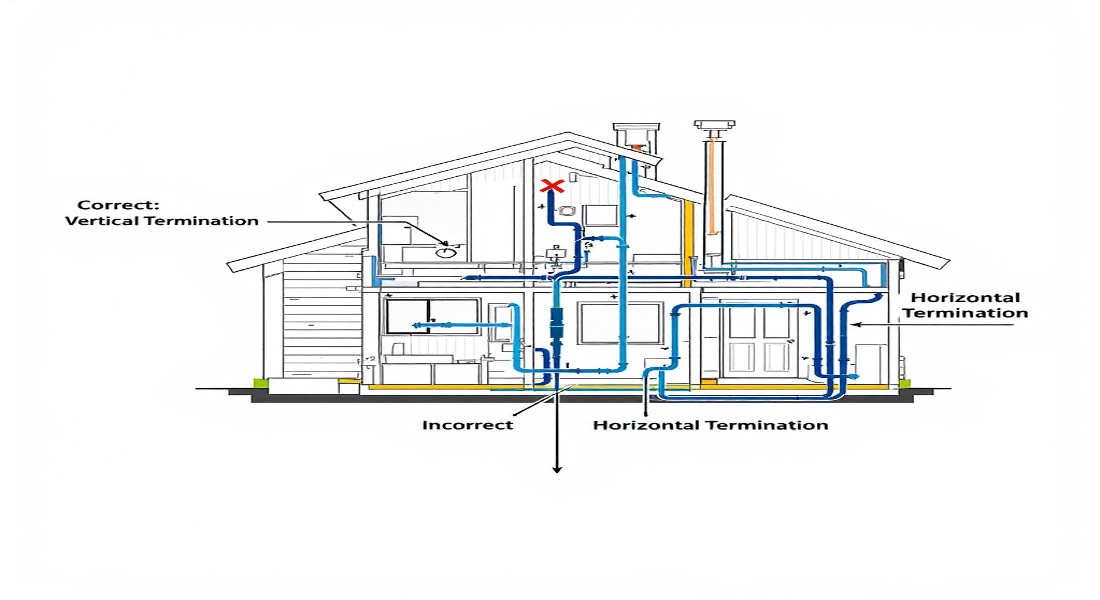
Like any plumbing solution, horizontal vent termination has its advantages and disadvantages.
Advantages Disadvantages
Space-saving in tight or limited areas Requires precise slope to avoid water traps.
Reduces risk of downdrafts Must comply with strict building codes
Easier to install in some retrofits May require screens or caps to prevent debris accumulation
When Vertical Vent Termination Is Preferred
Vertical venting is still the preferred method in most cases because it offers fewer maintenance challenges and minimizes the risk of sewer gas backflow.
Alternative Venting Solutions and Hybrid Systems
If horizontal termination isn’t suitable, there are alternative solutions to consider.
Hybrid Systems
Combining horizontal and vertical vent pipes can be an effective way to optimize venting in challenging spaces.
Air Admittance Valves (AAVs)
AAVs are mechanical devices that allow air to enter the plumbing system without requiring a traditional vent pipe. These are particularly useful in retrofits or when horizontal termination is impractical.
Step-by-Step Guide: How to Terminate Home Plumbing Vents Horizontally
Here’s a simple guide to help you terminate plumbing vents horizontally:
- Plan the Vent Run
- Measure the distance and determine the best route for your vent pipe, ensuring a minimum slope of 1/4 inch per foot.
- Select the Right Materials
- PVC or ABS pipes are used for durability and ease of installation.
- Install the Pipe
- Secure the pipe along the planned route, maintaining the required slope.
- Add Protective Caps or Screens
- Install a cap or screen at the termination point to keep out debris and animals.
- Test the System
- Run water through the plumbing fixtures and check for proper drainage and vent function.
- Inspect for Code Compliance
- Have your installation inspected to ensure it meets local building codes.
Common Mistakes to Avoid When Terminating Vents Horizontally
- Ignoring Slope Requirements: Failing to maintain the proper slope can cause water traps and blockages.
- Improper Clearance: Ensure vents terminate far enough from windows, doors, and air intakes.
- Using Incorrect Materials: Avoid using materials not approved for venting.
- Skipping Protective Caps: Leaving vents open can lead to debris accumulation or animal intrusion.
You may also read (home plumbing under the sink).

