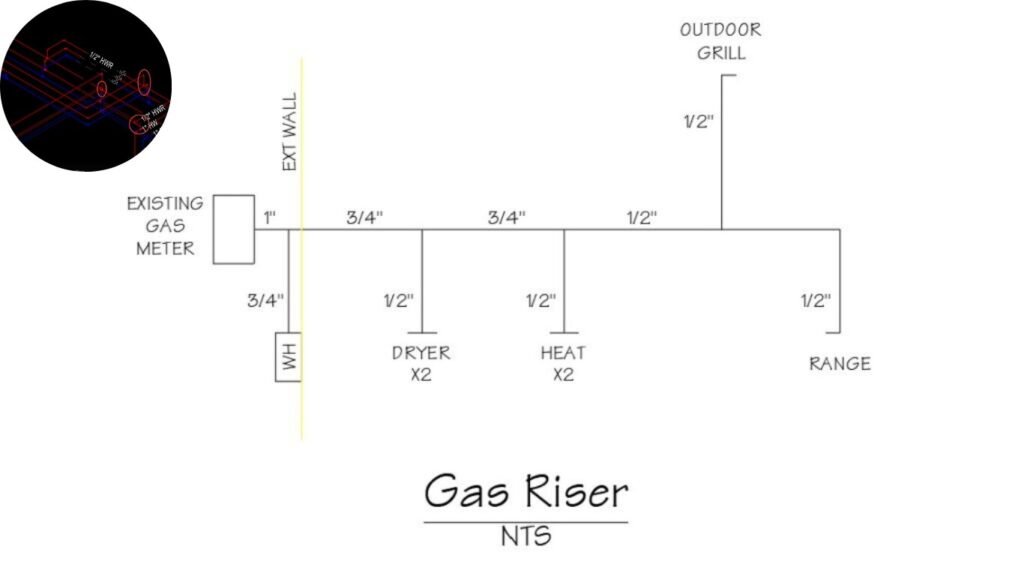Understanding how to draw a plumbing riser diagram is invaluable for homeowners, DIY enthusiasts, and construction professionals. Whether planning a home renovation, building a new house, or simply troubleshooting plumbing issues, a well-drawn plumbing riser diagram can make a world of difference.
What Is a Plumbing Riser Diagram?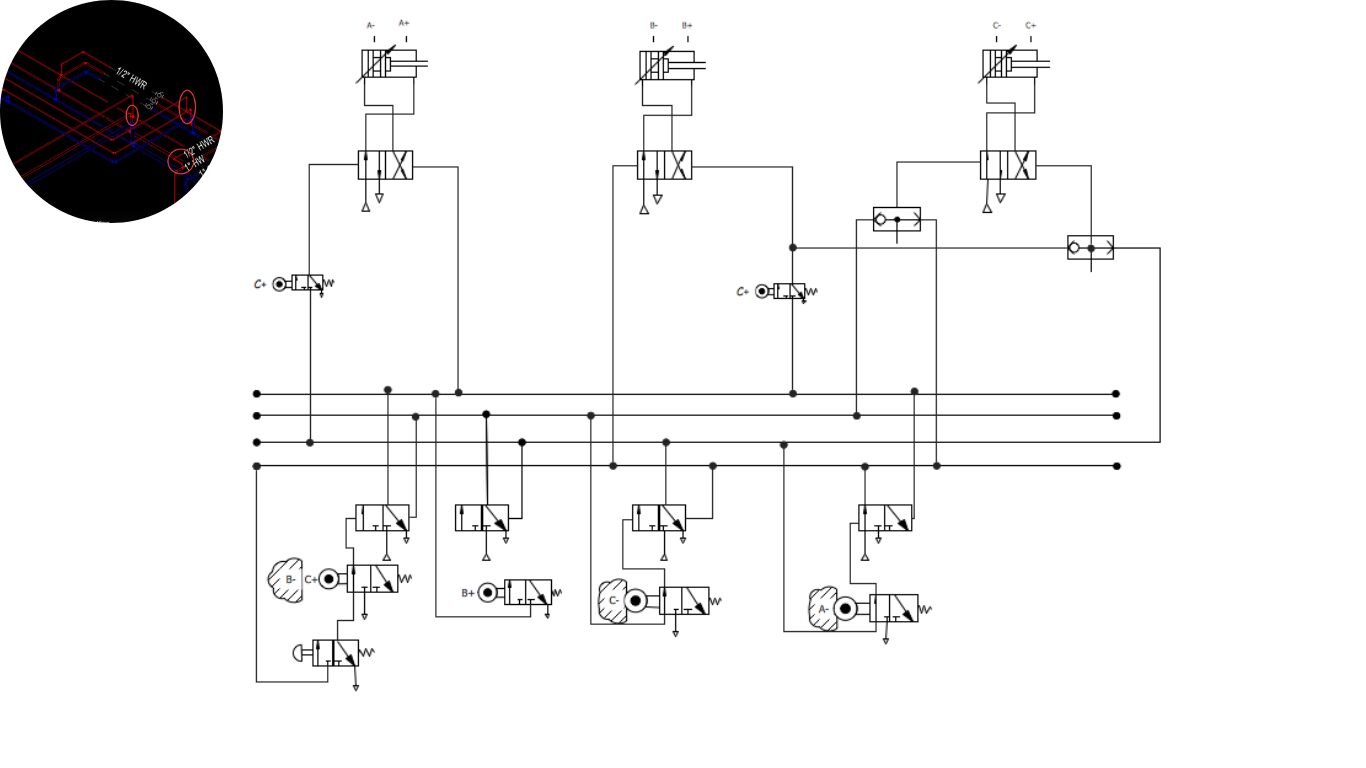
A plumbing riser diagram is a detailed, vertical drawing that illustrates the plumbing system of a building. Unlike a floor plan, which shows a bird’s-eye view, this diagram focuses on the vertical layout of pipes, fixtures, and connections across multiple floors in a house.
Why Is It Important?
A plumbing riser diagram is essential because it:
- Maps out the flow of water and waste: It shows how water supply lines, waste pipes, and venting systems are connected.
- Ensures code compliance: These diagrams are often required for permits and inspections to ensure your plumbing system meets local building codes.
- Simplifies troubleshooting: A clear diagram helps plumbers and homeowners identify problems and make repairs efficiently.
- Streamlines communication: Architects, contractors, and inspectors rely on these diagrams to align on plumbing designs.
Benefits of a Plumbing Riser Diagram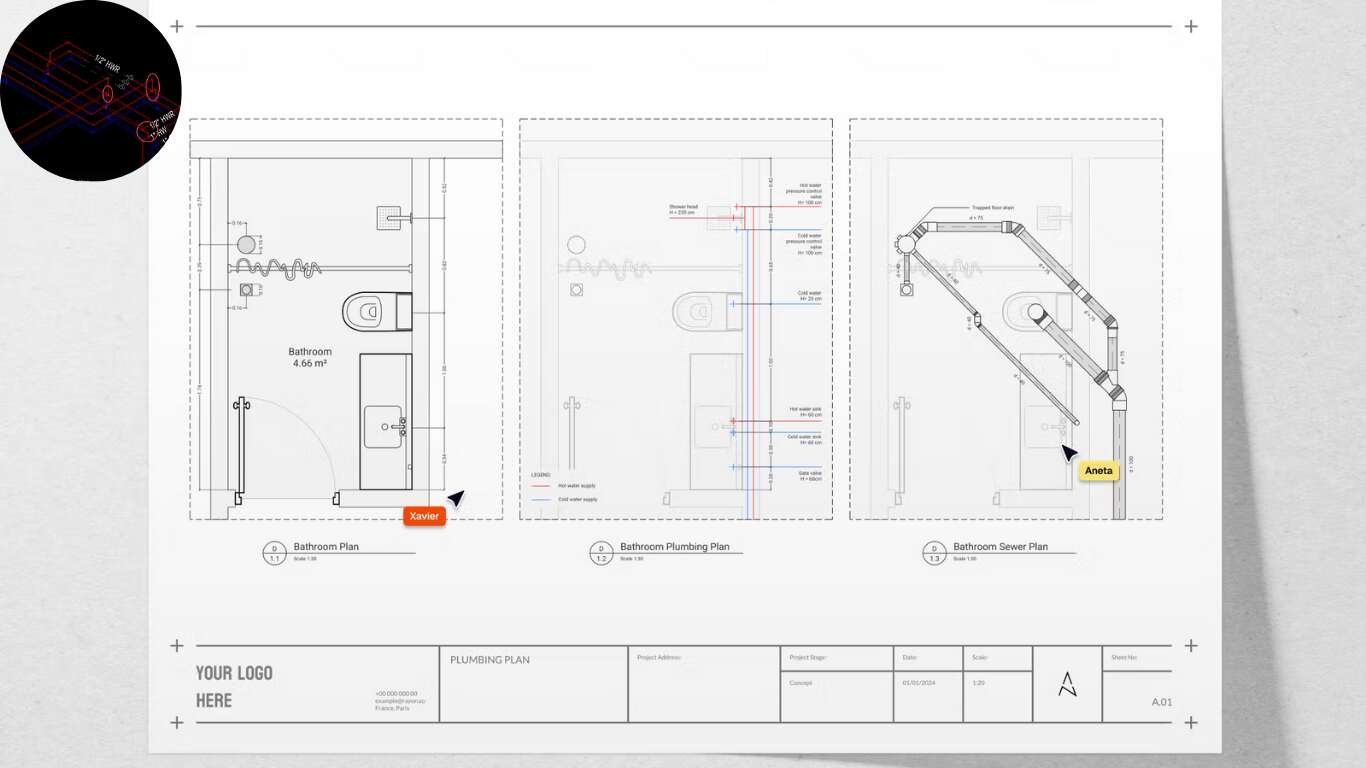
Here’s why having a detailed plumbing riser diagram is so important:
- Code Compliance and Safety
- Local plumbing codes must be followed to ensure health and safety. A riser diagram helps ensure that your plumbing system complies with these standards.
- Simplifies Troubleshooting
- If there’s a leak or a blockage, a plumbing riser diagram allows you to quickly locate the affected area and resolve the issue without unnecessary guesswork.
- Improves Communication
- Contractors, plumbers, and inspectors use these diagrams to stay on the same page. This reduces misunderstandings and ensures smooth collaboration.
- Boosts Property Value
- A well-documented plumbing system can increase your home’s value by showcasing thoughtful and compliant design.
Key Components of a Plumbing Riser Diagram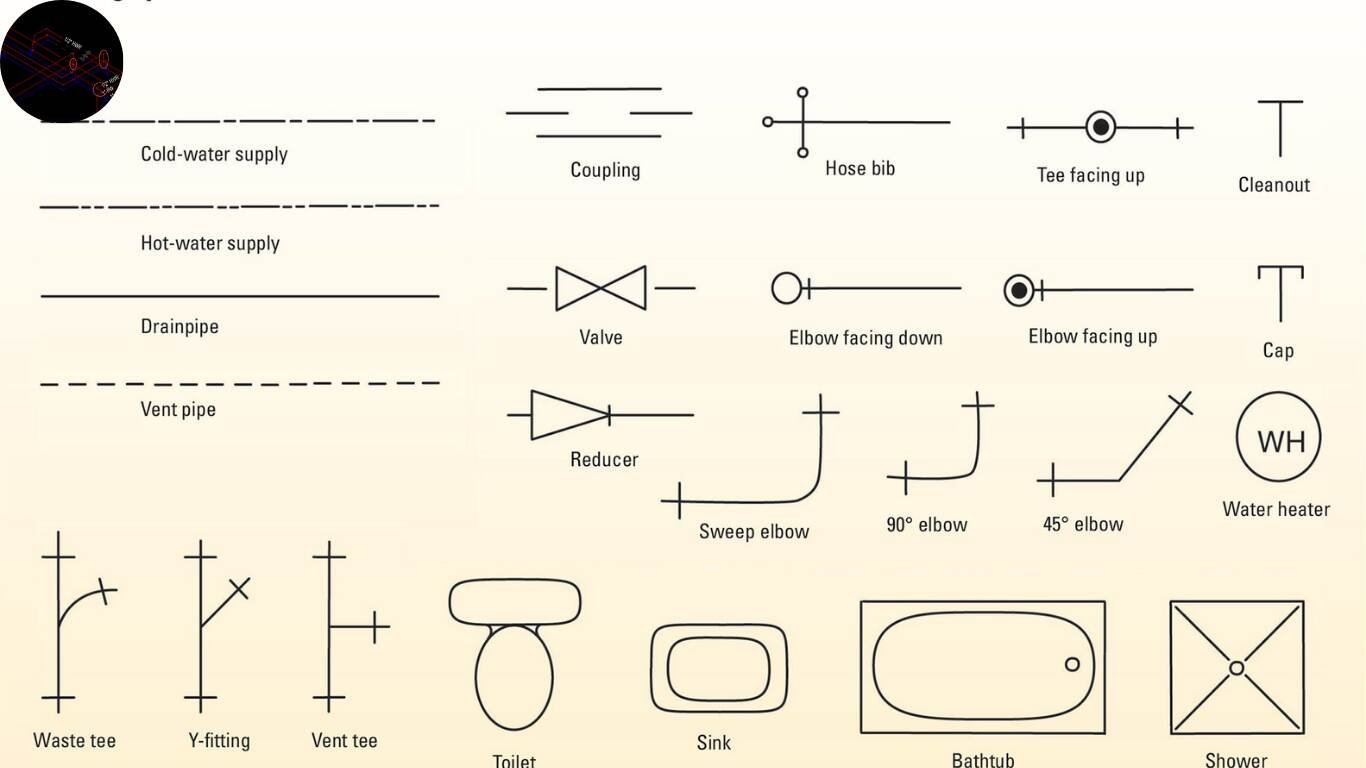
A plumbing riser diagram includes several important elements. Let’s break them down:
Vertical Pipes
These are the main supply lines, waste pipes, and vent stacks. They form the backbone of the plumbing riser diagram.
Fixtures
Every plumbing fixture (e.g., sinks, toilets, showers, bathtubs, and appliances) is marked on the diagram, showing its connection to the pipes.
Valves and Controls
Key components like shut-off valves, pressure regulators, and backflow preventers are included to show where water flow can be controlled.
Fittings
Elbows, tees, couplings, and unions illustrate how pipes connect and change direction.
Water Heaters and Pumps
If your home has a water heater or pump, their placement and connections are detailed in the diagram.
Labels and Symbols
Diagrams use standardized plumbing symbols to represent pipes, fixtures, and other components. A legend or key is often included for clarity.
Here’s a sample table of common plumbing symbols and their meanings:
SymbolMeaning
Solid Line Water Supply Line
Dashed Line Vent Line
Circle with “T” Toilet
Square with “S” Sink
“WH” Water Heater
Tools and Materials Needed to Draw a Plumbing Riser Diagram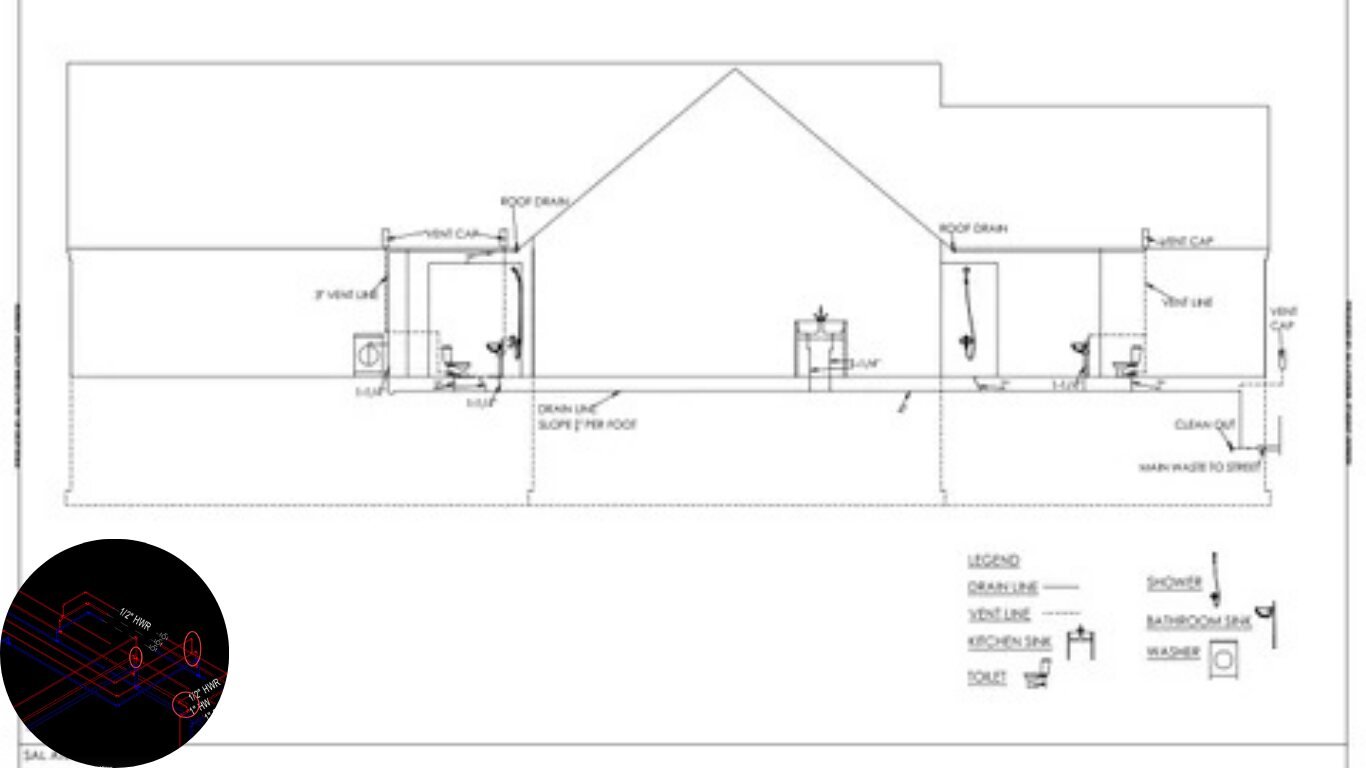
Before you start drafting your plumbing riser diagram, gather the following supplies:
- Drawing Supplies
- Graph paper or digital drawing tools (e.g., AutoCAD, SketchUp)
- Pencil, ruler, and eraser for hand-drawing
- Plumbing Symbols Chart
- A reference chart will help you use standardized symbols.
- Building Plans
- Use your house’s floor plans to determine the layout of your plumbing system.
- Local Plumbing Codes
- Check your area’s plumbing regulations to ensure compliance.
Step-by-Step Guide: How to Draw a Plumbing Riser Diagram
Now that your tools are ready, let’s dive into creating your riser diagram.
Gather Information and Plans
- Start with your home’s architectural floor plans or a detailed sketch.
- Identify the location of all plumbing fixtures, such as sinks, toilets, and showers.
Understand Local Plumbing Codes
- Research local plumbing codes to determine pipe sizes, materials, and venting requirements.
- This will ensure your diagram is accurate and meets legal standards.
Sketch the Building’s Vertical Layout
- Begin by sketching the vertical layout of the house, floor by floor.
- Include details like walls, rooms, and the placement of plumbing fixtures.
Draw Main Vertical Risers
- Add the main water supply lines, waste pipes, and vent stacks as vertical lines.
- Label pipe sizes and materials for clarity.
Connect Fixtures to Risers
- Draw branch lines from the vertical risers to each fixture.
- Include connections for both supply and waste lines.
Add Valves, Fittings, and Special Components
- Place valves and fittings where pipes split or change direction.
- Mark special components like water heaters, pumps, and backflow preventers.
Label All Elements
- Use standardized symbols to label pipes, fixtures, and components.
- Include a legend if needed to explain the symbols.
Review and Finalize the Diagram
- Double-check your diagram for accuracy and completeness.
- Verify that all fixtures are properly connected and vented.
Common Mistakes to Avoid
When drawing your plumbing riser diagram, keep an eye out for these common mistakes:
- Skipping Vent Pipes
- Venting is essential for proper drainage and odour control. Ensure every fixture is vented.
- Incorrect Pipe Sizing
- Using the wrong pipe size can lead to poor water pressure or drainage issues.
- Unclear Labels
- Always label pipes, fixtures, and symbols clearly to avoid confusion.
- Ignoring Plumbing Codes
- Failure to follow local codes can result in permit rejections or unsafe designs.
Tips for a Clear and Professional Diagram
- Use clean, straight lines to make your diagram easy to read.
- Add a legend or key for all plumbing symbols.
- Keep the layout uncluttered by spacing out components.
- Include notes for any special installations or code exceptions.
Sample Plumbing Riser Diagram: Walkthrough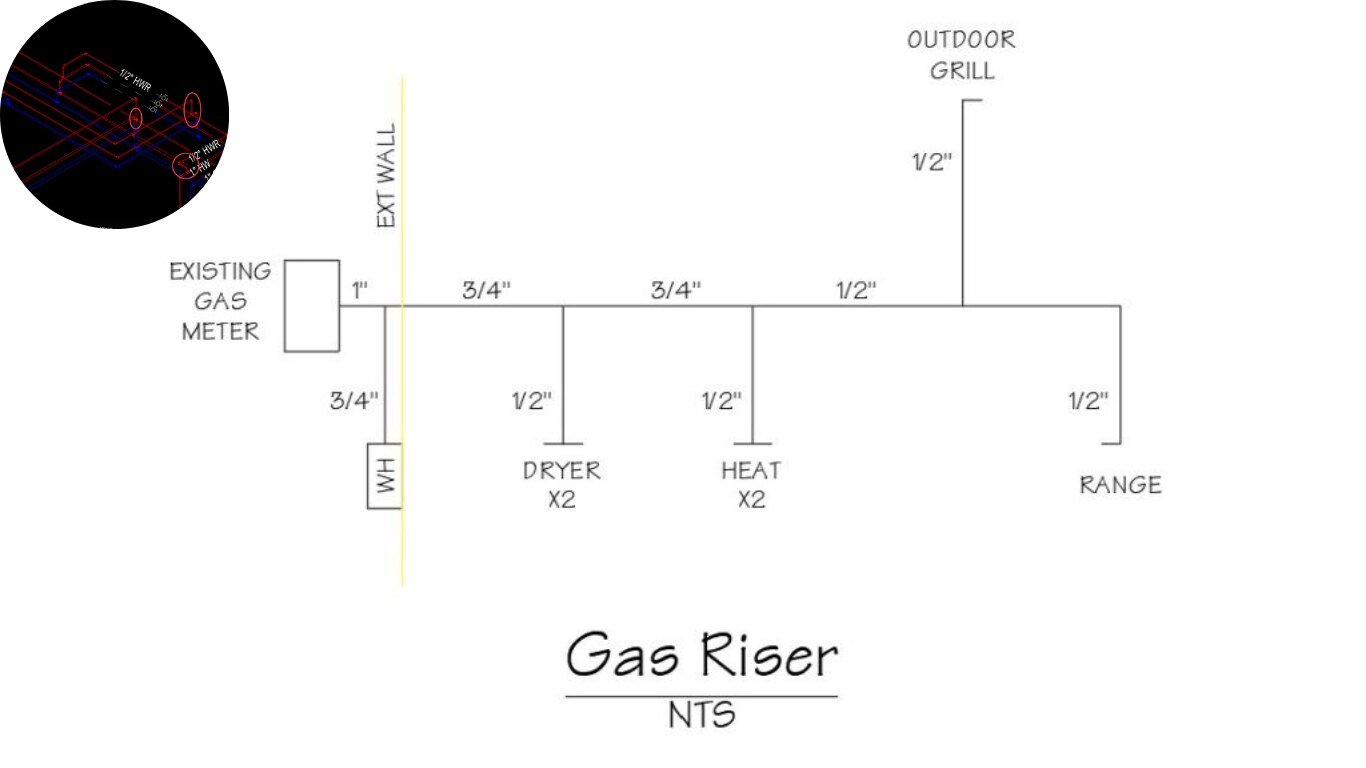
Imagine a two-story house with the following fixtures:
- First floor: Kitchen sink, dishwasher, half-bath (toilet and sink)
- Second floor: Full bathroom (toilet, sink, shower), laundry room
A basic riser diagram would include:
- A vertical water supply riser runs from the basement to the second floor.
- Branch lines connecting each fixture to the riser.
- A vent stack running parallel to the waste line for proper drainage.
Following the steps outlined earlier, you can create a similar diagram tailored to your home.
Using Digital Tools to Draw Plumbing Riser Diagrams
Digital tools can make drafting plumbing riser diagrams faster and more precise. Here are a few benefits and software recommendations:
Advantages
- Precision: Digital tools ensure accurate measurements and layouts.
- Easy Edits: Mistakes can be corrected quickly without redrawing.
- Sharing: Diagrams can be easily shared with contractors or inspectors.
Recommended Software
- AutoCAD: Industry-standard software for professional diagrams.
- SketchUp: User-friendly option for DIYers.
- Free Online Tools: Options like Lucidchart or Draw.io offer basic functionality.
Frequently Asked Questions (FAQ)
What is the difference between a riser diagram and a floor plan?
A riser diagram shows the vertical layout of plumbing systems, while a floor plan provides a horizontal, bird’s-eye view of a building.
Can I draw my plumbing riser diagram?
Yes, especially for small renovations, but ensure it complies with local plumbing codes.
How detailed should the diagram be for permits?
It should include all fixtures, pipe sizes, materials, and venting details.
You may also read (home plumbing pipe)

